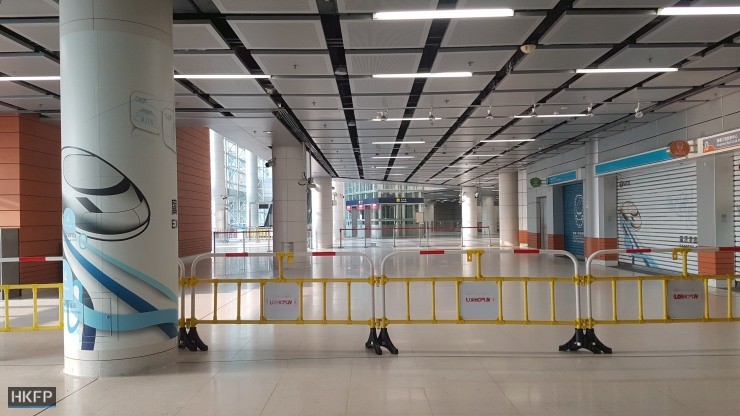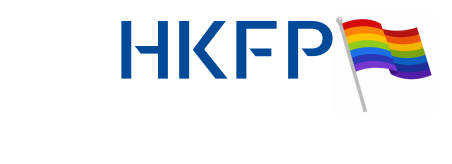The partition layouts within two basement levels of the Express Rail Link (XRL) West Kowloon Terminus were customized according to requests from the mainland authorities, according to documents dated July, 2016. The construction in the mainland port area, also known as ‘Mainland Customs, Immigration and Quarantine’, commenced six months ago, FactWire can reveal.

Informed sources who participated in the construction project confirmed with FactWire that the master layouts were submitted to the mainland authorities for approval, and that local authorities have begun the construction on the MCIQ according to the layout in September. Construction of the partition walls are almost complete, sources stated.
FactWire acquired a document related to the West Kowloon terminus titled ‘MCIQ Master Layout Basement’. A revised version, dated in July 2016, uses mostly simplified Chinese characters with some abbreviations in English, along with terms commonly used in the mainland. It does not specify the recipient.

The master layouts show detailed partition arrangements for the ‘mainland departure hall’ on basement 2 and ‘mainland arrival hall’ on basement 3. At the positions on the layouts where China Inspection and Quarantine, as well as China Customs are stationed, it states that ‘the exact location will be adjusted according to its functions, subject to further confirmation’ from the two institutions. There is a ‘CCTV Equipment Area’ on both levels, and the layout clearly states that they are ‘built’ and ‘set up’ by the ‘mainland authorities’.
The box on the bottom-left corner of the master layouts includes notes explaining that ‘the mainland authorities have confirmed the following during a work meeting on 7 June 2016’, which reveals that discussions on design details have been made by both local and mainland authorities.

The notes further reveal that relevant mainland departments knew about the MCIQ design and raised suggestions for amendments.
The notes states that ‘interior arrangements of the washrooms were amended according to suggestions provided by the mainland authorities, and a consensus was reached’. In addition, ‘the thickness of all lightweight partition boards in the immigration control areas will be adjusted, so the room areas will also be adjusted accordingly’.
Informed sources who provided the document revealed to FactWire that the master layouts are the versions provided by contractors of the MTR Corporation to relevant mainland departments. The document was submitted to the mainland authorities for suggestions and approval, and MTR Corp made amendments accordingly.

The master layouts specified 30 electronic passageways and 18 manual passageways of the border crossing system in the departure and arrival hall in basement 2 and 3 respectively. The office areas reserved rooms for mainland departments such as China Customs, China Inspection and Quarantine, Border Control and Port Offices. Some rooms have specified functions, labelled in Chinese, such as: ‘storage room for medicine and weapons of China Inspection and Quarantine’, ‘Border Control Department equipment room’, ‘meeting room of China Customs’, etc.
The Border Control Department of Ministry of Public Security is responsible for security at the mainland borders, but the master layouts do not specify any areas reserved for the department at the terminus.

The website of the Border Control department mentions one of its duties being to provide ‘guard patrolling on the border with Hong Kong and Macau’. The Shenzhen Division of Border Control Bureau of Guangdong Province is in charge of border security in Shenzhen.
Earlier on 6 March, Ming Pao revealed layout plans submitted by MTR Corp and consultants to the government’s ‘Safety and Security Coordinating Committee (SSCC)’. The plans were revised in November 2015 and February 2016 respectively.
Comparing the master layouts with the Ming Pao’s plans exposed earlier, the layout arrangement and the area of the MCIQ were different. The departure and arrival halls on basement 2 and 3 respectively involve larger areas in FactWire’s master layouts.

Contrary to the detention area or detention quarters found on both levels of the plans exposed earlier, the master layout of basement 2 does not label rooms or areas for detention purposes. The spot originally outlined for ‘detention area’ on basement 3 of the Ming Pao’s plans is replaced by ‘staff canteen’ in the master layout. Three rooms with smaller areas and to be installed with washrooms are outlined for ‘border control detention’ purposes.
Industry sources involved in the XRL construction confirmed with FactWire that the construction at the MCIQ began in September last year, and construction of the interior partition walls on both levels were conducted according to the master layouts. The construction is almost completed, with door plates installed in some rooms. Fire service systems have to be installed and readied for inspection by the Fire Services Department before October.

FactWire also obtained another document which reveals that local authorities received the official logos and scales of China Customs and China Inspection and Quarantine respectively, with a note stating that ‘only the red clouded amendments are relevant’ and that the ‘exact color of each logo shall be submitted for approval and agreement with relevant government department’.
The Transport and Housing Bureau (THB) and Highways Department repeatedly submitted papers to LegCo’s subcommittee on matters relating to railways to report progress on the XRL. The submissions included brief reports on the construction progress of the MCIQ.
A LegCo paper submitted in September 2016 for the period ending 30 June 2016 states that ‘the construction of the MCIQ at the West Kowloon Terminus has progressively commenced. The Highways Department and its Monitoring and Verification Consultant will continue to closely monitor the progress of the construction’. The time matches with the information provided by the master layouts, which state that ‘the mainland authorities have confirmed the following during a work meeting on 7 June 2016’.

A LegCo paper submitted in December last year for the period ending 30 September 2016 states that ‘internal wall construction has commenced in strategic areas of the Mainland Customs, Immigration and Quarantine (MCIQ), with approximately 42% of about 4,500m of internal walls completed’.
A LegCo paper submitted last month for the period ending 31 December 2016 states that ‘internal wall construction in the MCIQ areas at levels B2 and B3 was approximately 89% complete. The finished rooms are progressively being handed over for the Architectural Builder’s Works and Finishes’.
FactWire made enquiries to the Department of Justice (DOJ), THB, Security Bureau, Constitutional and Mainland Affairs Bureau (CMAB) as well as MTR Corp on the negotiation statuses with the mainland authorities on MCIQ issues as well as law enforcement matters within. A spokesperson of the Security Bureau replied that the DOJ has been following legal issues concerning co-location arrangements, while the THB is responsible for matters concerning layouts, and directed the questions to the two departments.

The CMAB responded stating that there were no replies. A DOJ spokesperson replied that ‘because the co-location arrangements involved complicated questions concerning the law and operations’, the DOJ, THB, Security Bureau and CMAB are still negotiating with relevant mainland authorities on the issues.
No responses have been received from the THB and MTR Corporation so far.
In response to the layout plans leaked by Ming Pao on Monday, the Transport and Housing Bureau (THB) replied that the plans were not the most updated versions. It stated that the issue of Hong Kong jurisdiction regarding the co-location arrangements are still under negotiation with the mainland authorities.
